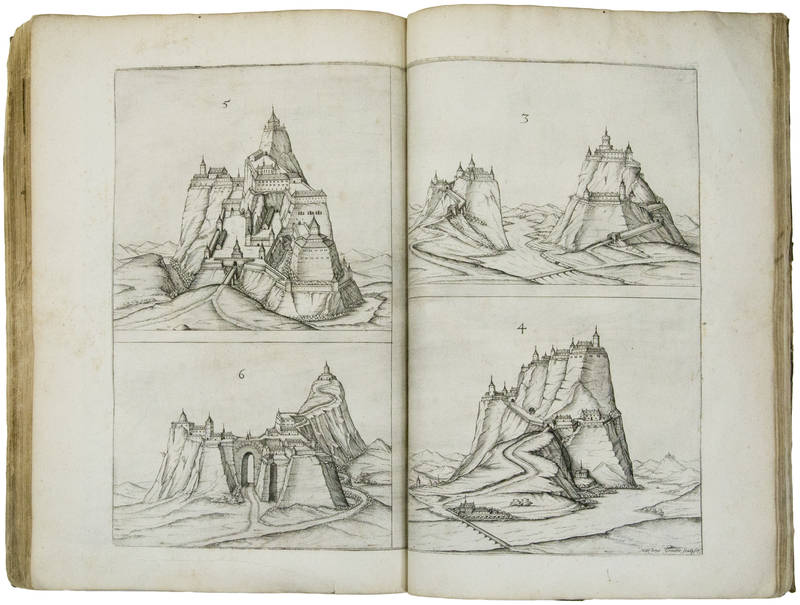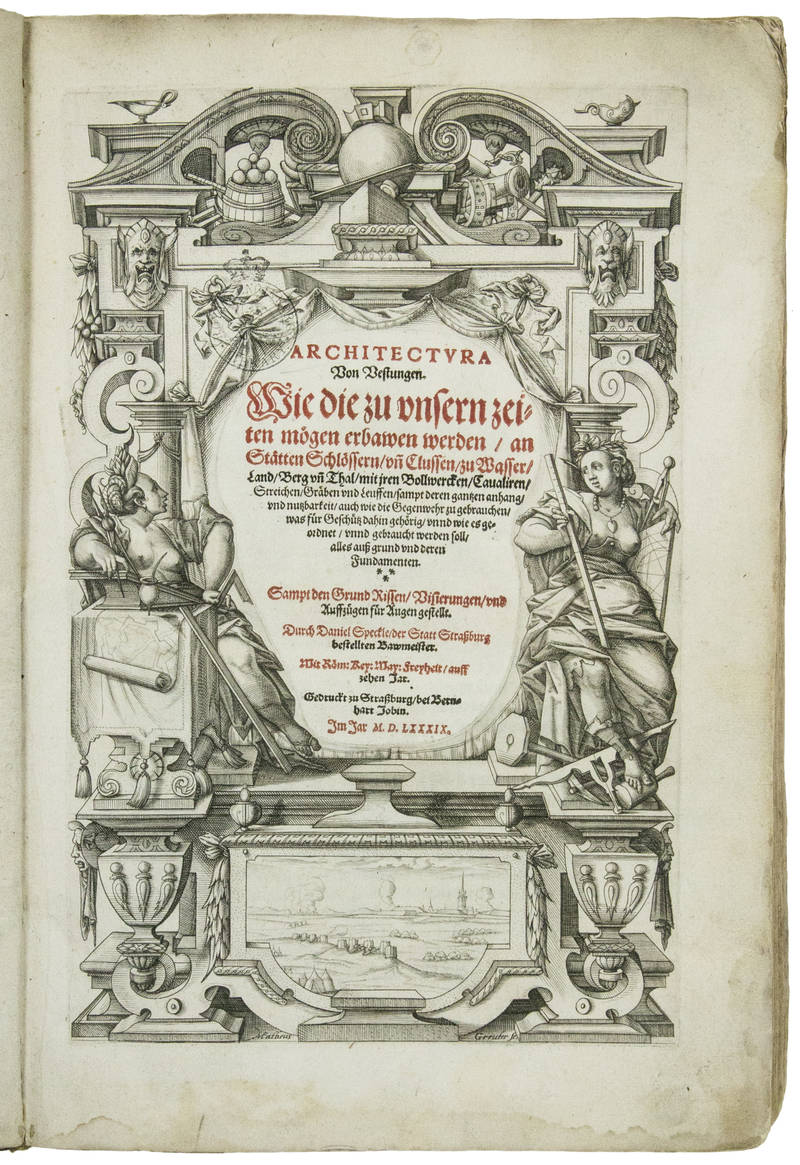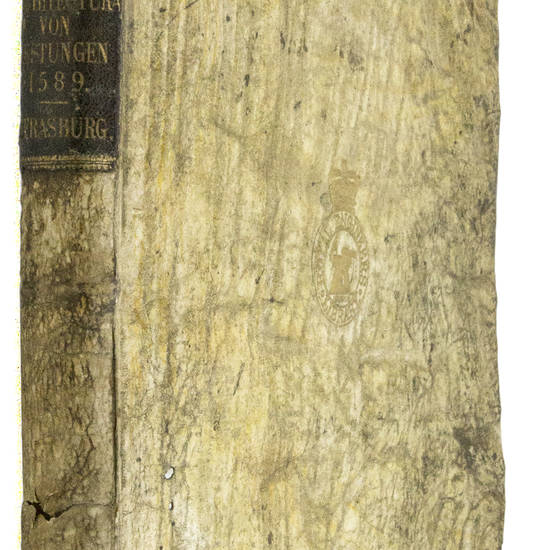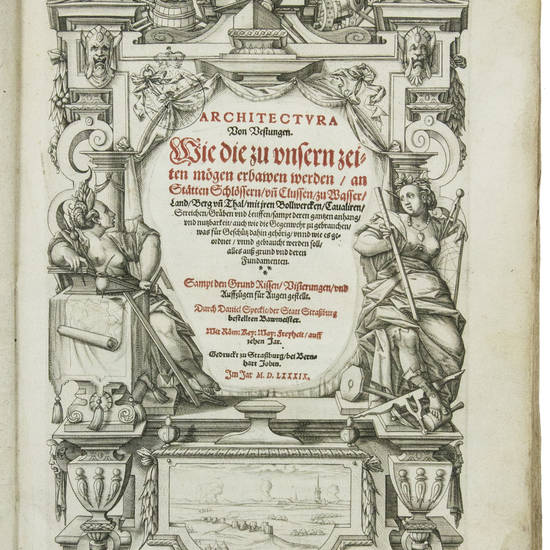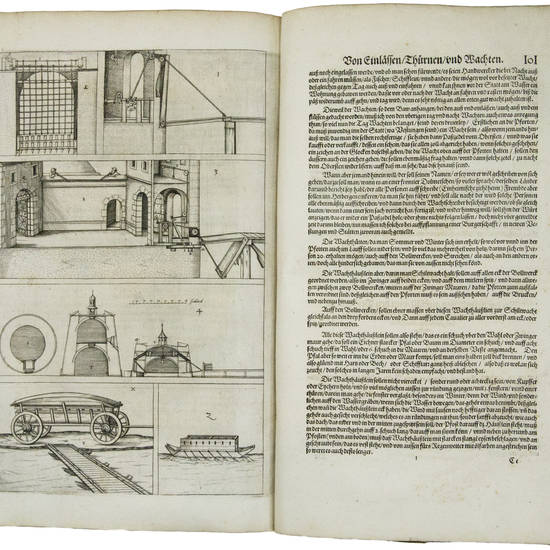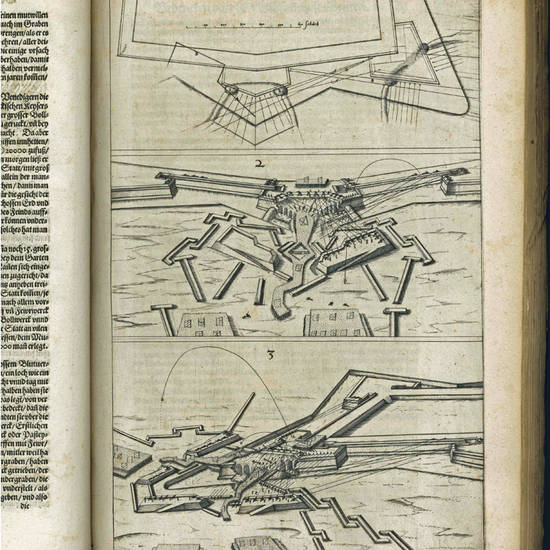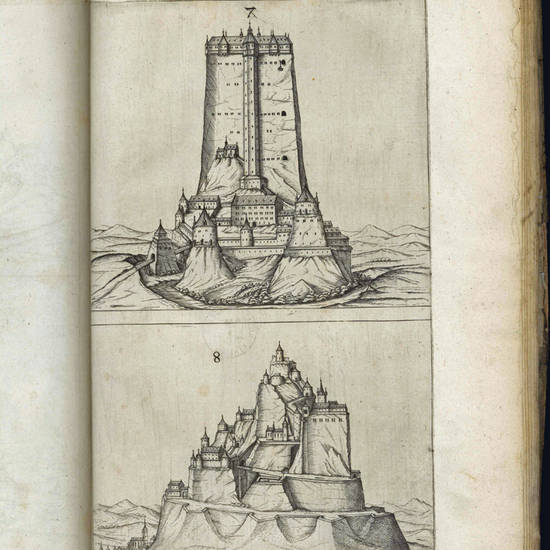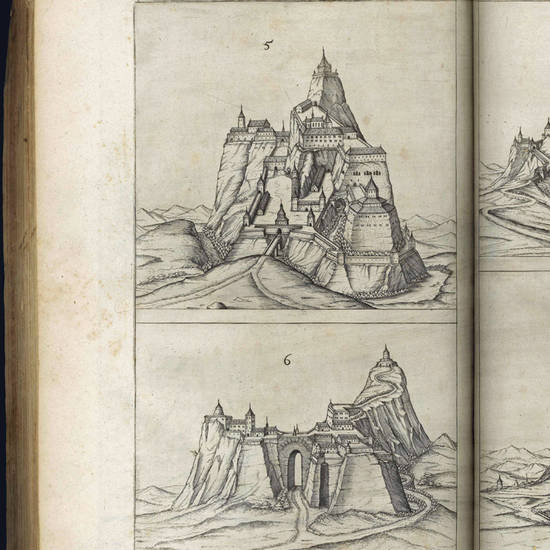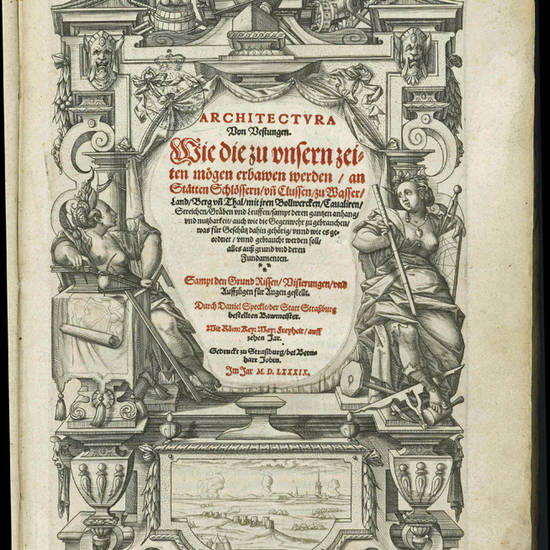Architectura von Vestungen. Wie die zu unsern zeiten mögen erbawen werden, an Stätten Schlössern, unnd Clussen, zu Wasser, Land, Berg, unnd Thal, mit jren Bollwerken, Cavalieren, Streichen, Gräben und Leuffen, sampt deren gantzen anhang, und nutzbarkeit, auch wie die Gegenwehr zu gebrauchen, was für geschütz dahin gehörig, und wie es geordnet, unnd gebraucht werden soll, alles auss grund un deren Fundamenten.
Autore: SPECKLE, Daniel (1536-1589)
Tipografo: Bernhardt Jobin
Dati tipografici: Strassburg, 1589
Folio. [8], 112, [i.e. 114: 1-66, (1), 66-112], [1: errata] leaves. Title printed in red and black within an engraved architectural border by Matthias Greuter, woodcut coat of arms of Julius Duke of Brunswig, 21 (20 double-page) engravings (sometimes appearing as two single leaves; one is also signed by Matthias Greuter), and numerous woodcut illustrations in the text. Contemporary limp vellum (a bit smutty), with later added supralibros and spine label, from the library of Walter Hawken Tregellas (1831-1894), an English writer of historical and biographical works and a professional draughtsman (with his presentation label on the pastdown), and from the Royal Engineers Library (gilt stamp on binding, and small ink stamp on title-page and on a few other places). Some very light browning and marginal dampstains, but a very nice genuine copy.
RARE FIRST EDITION of this magnificent work on fortification and town-planning, the first important contribution in the German-speaking world on the subject since Dürer's Etliche Underricht zur Befestigung der Stett (1527). It was to become the standard reference work on the construction of fortresses until there was a decisive change in the manner in which wars where fought. Further editions were published in 1599, 1608, 1705 and 1756.
''Speckle writes his treatise from a strongly national motivation as is clear from his preface. He wishes to prove that the Germans are not completely without imagination, and that their invention of printing and of a 'grausam Geschütz' ('fearsome artillery') shows them to be the 'the greatest in the world' in these fields. He attacks, above all, the Italian theorists for their academic disputes, declaring their rules to be outmoded and openly ridiculing their approach ('when someone has no Latin, he cannot understand it, and so has no business to talk about it'). He demonstrates the urgency of fortification, as Dürer has done, by reference to the Turkish threat. Speckle claims to be familiar with fifty or sixty types of fortification, but restricts himself to a few only. He writes in German and avoids foreign words, 'so that every German - such as I too have the honour to call myself - can understand' '' (H.-W. Kruft, A History of Architectural Theory from Vitruvius to the Present, London & New York, 1994, p. 115).
In addition to Dürer, whose work Speckle considered very important, he had adopted the work of Francesco de Marchi from Bologna, Della architettura militare, thus proving that he kept abreast of the latest trends. But he was no less a pragmatist, who in his teaching methods took into account whether a fortress was located in flat countryside, in hills or in mountainous terrain. Mathematics and geometry, in conjunction with practical skills and a knowledge of mechanical laws were also the art of building fortresses. Some of his retreats and mountain castles appear on the other hand as fantastic visions of a world that had rid itself of enemies. In a copy of the 1608 edition in the Strasbourg library these castles are labeled by hand and identified as based on reality. In the second part of the treatise Speckle presents plans whose forms are dictated by terrain. He describes inter alia, in great detail, the Turkish siege of Malta (1565) and the rebuilding of La Valetta, and in so doing provides us with one of the most detailed plans we have of Francesco Laparelli's project (cf. J. Zimmer, Daniel Speckle Architectura Von Vestungen, in: ''Architectural Theory from the Renaissance to the Present'', B. Evers & C. Thoenes, eds., Köln, 2003, pp. 511-519).
The twenty-eighth chapter of the first part of the treatise contains the essence of Speckle's thinking on town planning. He starts with a description of a regular plan with six bastions, of which he gives a perspective view and which reveals the priority he accords to defensive considerations. He then describes in great detail an ideal type of town plan with eight bastions, in which his political and social ideas are revealed. In the tradition of all military architects of the second half of the sixteenth century, he uses a strict radial pattern. Around the central square are situated the church, royal palace, town hall and staple inn. Religious, secular and economic power are concentrated in this area. The military, on the other hand, are removed to the areas around the bastions. It is interesting that Speckle expressly sets civil law above martial law. Speckle aims overall at a very ordered community: 'mercenaries should be done away with'. Defensive considerations determine the city to the last detail (cf. K. Krüger, Albrecht Dürer, Daniel Speckle und die Anfänge frühmoderner Städteplanung in Deutschland, in: ''Mitteilungen des Vereins für deutsche Geschichte Nürnbergs'', 67, 1980, pp. 79-97; and H. de la Croix, Military Architecture and the Radial City Plan in Sixteenth Century Italy, in: ''The Art Bulletin'', 427/ 4, 1960, pp. 263-290).
''Later in the sixteenth century, the instruments and surveying techniques essential to the preparation of ichnographic city plans were made available to an increasingly large circle of northern artists and topographers through a number of publications. One of the most interesting of these books is Daniel Speckle's treatise on fortifications, published in 1589. Speckle's method of surveying, which permitted a ground plan of 'any building, city or castle' to be drawn, is closely related to Hirschvogel's procedure. Unlike Hirschvogel's confusing description of his own invention, however, Speckle's chapter on surveying is a model of clarity and verbal economy. Speckle's straightforward and step-by-step exposition of surveying techniques parallels those of Tartaglia and Bartoli earlier in the century. It permitted any interested artist or architect to learn and apply them easily'' (J.A. Pinto, Origins and Development of the Ichnographic City Plan, in: ''Journal of the Society of Architectural Historians'', 35, 1, 1976, p. 49).
In the Architectura are also described several instruments of his invention, especially his set of six reduction compasses (cf. I. Schneider, Der Proporzionalzirkel. Ein universelles Analogrecheninstrument der Vergangenheit, München, 1970, pp. 31-32).
Daniel Speckle (Specklin), a native of Strasbourg, was the son of the eminent carver Veit Rudolph Speckle. After completing his apprenticeship as a silk embroiderer, he left Strasbourg in 1552 to go on a study tour, which took him to the fortress of Komorn and Györ in Hungary. By 1555 he was in Vienna, where he first trained as a master mason and later became an architect. The influence of the chief builder in Vienna, Hermes Schallautzer, could well have played a role in influencing Speckle's decision to concentrate in the future on the construction of fortresses. He soon achieved success in this field and was employed as head of constructions for various fortress projects. He visited Antwerp in 1560 and subsequently travelled to Denmark, Sweden, Poland, and Russia. In 1564 he returned to Strasbourg, married and worked again as a silk embroiderer. Having been involved with the construction of fortifications in Düsseldorf and Regensburg in 1567, he was once again in Hungary, this time with his patron, the Imperial general Lazarus von Schwendi, where he was instrumental in the planning of fortifications in Varaždin, Kashau, and Tokai. During this time he must also have acquired a reputation as a mapmaker, since as a result of Schwendi's connections he was commissioned in 1573 by Archduke Ferdinand to produce a map of Alsace, which he worked on until 1576. He also was engaged in producing an overall plan for fortifying the city of Ulm. To this end he drew up extensive plans and models, as well as a builder's journal, the first of its kind. There followed a journal for Colmar (1579) and a building code for Basle (1589). By now he had also produced elaborate pieces of work for the city of Strasbourg, including a large-scale wooden model of the city. On October 5, 1577 Speckle was appointed City Architect with an annual salary of 250 Guilders, 6 tuns of wine and 1000 bundles of wood. With the authorization of the city council he continued to work for other domains and towns, such as Schlettstadt, Ensisheim, Colmar, Basle, Veldens, Belfort, Cologne, Heidelberg, and Hanau. After being sent on a study trip to Antwerp, he brought back several plans of the fortifications of towns in Brabant and Holland. In September 1587 he submitted his Architectura to the council of Strasbourg. Finally, the city of Heilbronn requested his advice and later sent him the ground plans of a planned fortress for his appraisal, but he was not able to air his opinions on it, as he died on October 18, 1589, aged 53 (cf. K.E. Mayer, Die Lebensgeschichte des Strassburger Stadt- und Festungsbaumeisters Daniel Specklin, Stuttgart, 1928, passim; and A. Fischer, Daniel Specklin aus Strassburg, 1539-1589: Festungsbaumeister, Ingenieur und Kartograph, Sigmaringen, 1996, passim).
Berlin Ornament Catalogue, no. 3516; M.J.D. Cockle, A Bibliography of English Military Books, Up to 1642 and of Contemporary Foreign Works, (London, 1978), no. 789; A. Fara, Il sistema e la città : architettura fortificata dell'Europa moderna dai trattati alle realizzazioni, 1464-1794, (Genova, 1989), pp. 171-174; id., Geometrie della fortificazione e architettura da Borromini a Guarini, in: ''Mitteilungen des kunsthistorischen Instututs in Florenz'', 45, 1/2, 2001, p. 181, no. 136; M.D. Pollak, Military architecture, cartography & the representation of the early modern European city: a checklist of treatises on fortification in the Newberry Library, (Chicago, IL, 1991), p. 94, no. 55; H. Rosenau, The Ideal City in its Architectural Evolution, (London, 1959), p. 54; U. Schütte, ed., Architekt & Ingenieur. Baumeister in Krieg und Frieden, (Wolfenbüttel, 1984), no. 297; W. Oechslin, T. Büchi, & M. Pozsgai, Architekturtheorie im deutschsprachigen Kulturraum 1486-1648, Basel, 2018, no. 179, pp. 369-370.
[2375]

